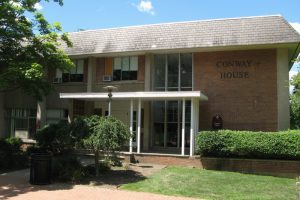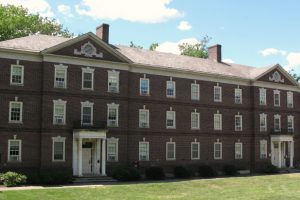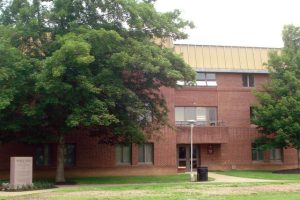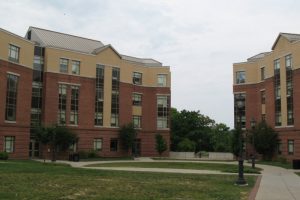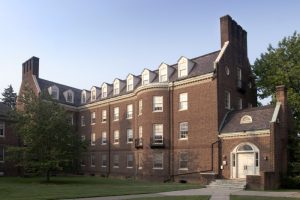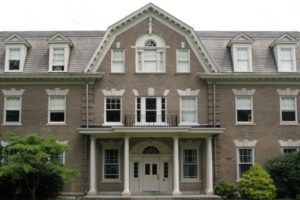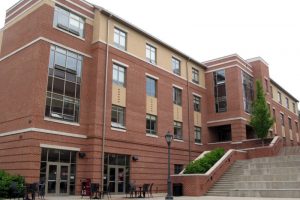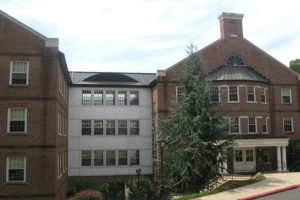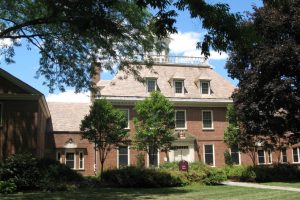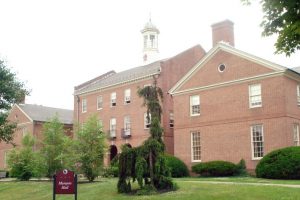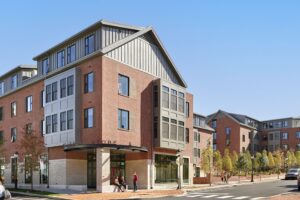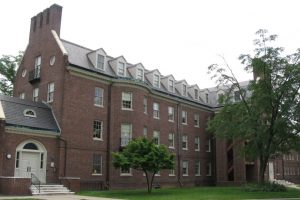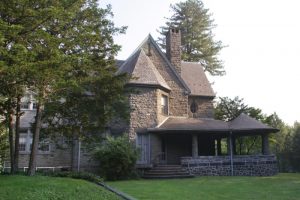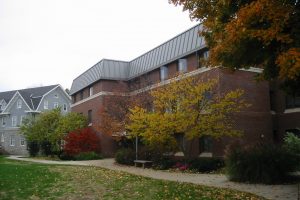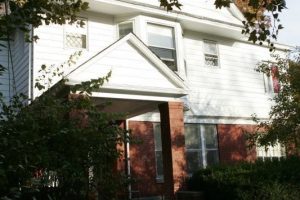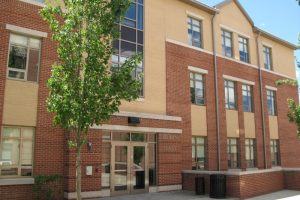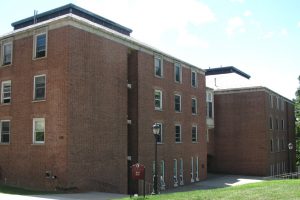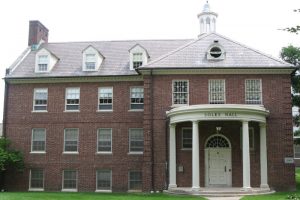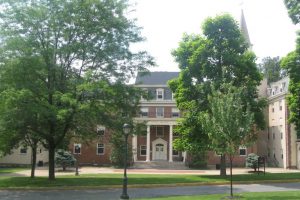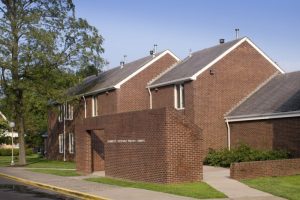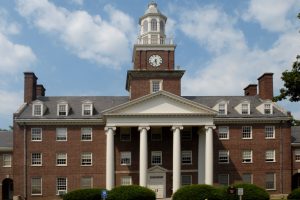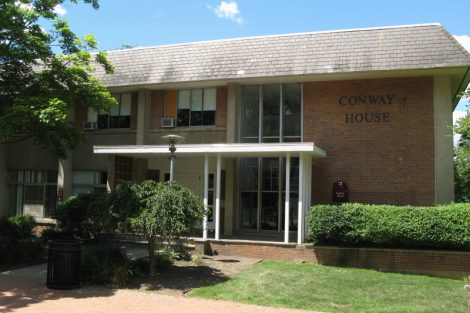 Conway House is a first-year student hall and is home to the first-year gender-inclusive community on the first floor. Building features include a large living room, study lounge/recreation area, building kitchen, and laundry facilities.
Residential Populations: First-years
Theme Housing: First-year Gender-inclusive
Room Types: double bedrooms, triple bedrooms
Room Rate 1
Conway House is a first-year student hall and is home to the first-year gender-inclusive community on the first floor. Building features include a large living room, study lounge/recreation area, building kitchen, and laundry facilities.
Residential Populations: First-years
Theme Housing: First-year Gender-inclusive
Room Types: double bedrooms, triple bedrooms
Room Rate 1
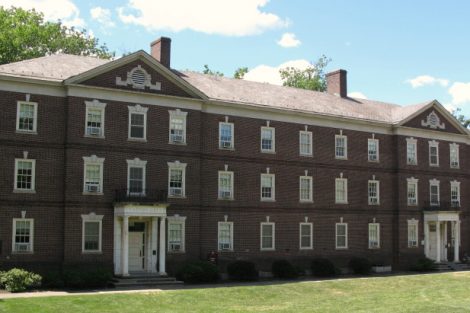 Overlooking downtown, Easton Hall houses students in a co-ed by room, traditional floor plan. Floor layout is a combination of quads, triples, doubles and singles. Kitchen, lounge, and laundry areas are located on the ground floor.
Residential Populations: Upper-level
Room Types: single bedrooms, double bedrooms, triple bedrooms, quad bedrooms
Room Rate 1
Overlooking downtown, Easton Hall houses students in a co-ed by room, traditional floor plan. Floor layout is a combination of quads, triples, doubles and singles. Kitchen, lounge, and laundry areas are located on the ground floor.
Residential Populations: Upper-level
Room Types: single bedrooms, double bedrooms, triple bedrooms, quad bedrooms
Room Rate 1
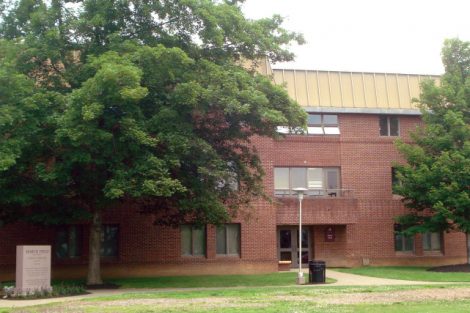 Farber Hall, located on March Field, houses upper level students in a traditional floor plan. Farber has lounge and study areas as well as laundry and cooking facilities. Residential Populations: Upper-level students
Room Types: single and double bedrooms
Room Rate 1
Farber Hall, located on March Field, houses upper level students in a traditional floor plan. Farber has lounge and study areas as well as laundry and cooking facilities. Residential Populations: Upper-level students
Room Types: single and double bedrooms
Room Rate 1
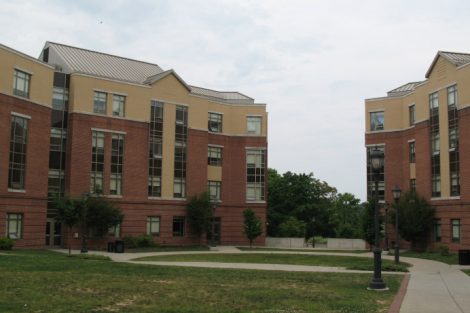 Fisher East and Fisher West offer amenities geared toward independent living for upper-level students. Each unit houses between two and seven residents in an apartment setting that features air conditioning, private kitchen, bathroom, and living room space.
Residential Populations: Upper-level students
Room Types: apartments containing single and double bedrooms
Room Rate 2
Fisher East and Fisher West offer amenities geared toward independent living for upper-level students. Each unit houses between two and seven residents in an apartment setting that features air conditioning, private kitchen, bathroom, and living room space.
Residential Populations: Upper-level students
Room Types: apartments containing single and double bedrooms
Room Rate 2
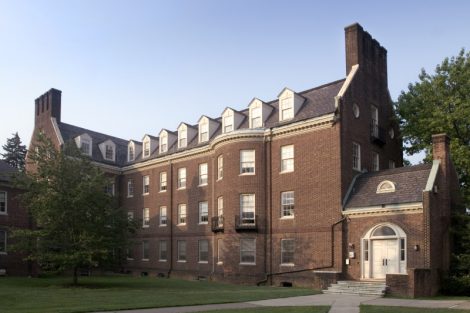 Gates Hall, located on McCartney St., houses predominately first-year students in a traditional floor plan. The facility houses men and women on different floors and features air conditioning, a large lounge, cooking facilities, and laundry on the ground floor.
Residential Populations: First-years by floor, Upper-level by floor
Room Types: single bedrooms, double bedrooms, triple bedrooms
Room Rate 2
Gates Hall, located on McCartney St., houses predominately first-year students in a traditional floor plan. The facility houses men and women on different floors and features air conditioning, a large lounge, cooking facilities, and laundry on the ground floor.
Residential Populations: First-years by floor, Upper-level by floor
Room Types: single bedrooms, double bedrooms, triple bedrooms
Room Rate 2
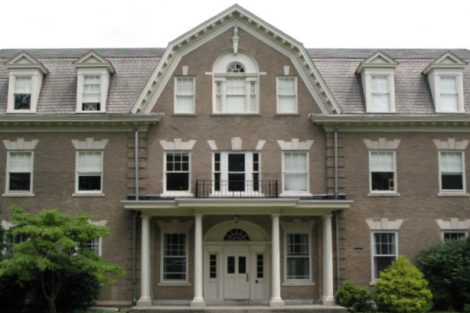 Grossman House is home to the Global Perspectives living-learning community. The community is intentionally comprised of upper-level students from different backgrounds and experiences related to globalization. Grossman citizens live in 5 or 6 person apartment style units that include a private kitchen, bathroom, and living room. Grossman House is air-conditioned.
Residential Populations: Upper-level students
Room Types: apartments containing single and double bedrooms
Room Rate 2
Grossman House is home to the Global Perspectives living-learning community. The community is intentionally comprised of upper-level students from different backgrounds and experiences related to globalization. Grossman citizens live in 5 or 6 person apartment style units that include a private kitchen, bathroom, and living room. Grossman House is air-conditioned.
Residential Populations: Upper-level students
Room Types: apartments containing single and double bedrooms
Room Rate 2
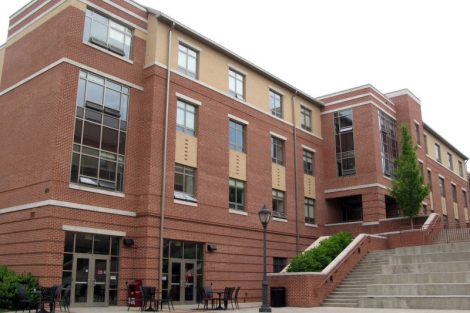 Kamine Hall houses first-year students in double air-conditioned rooms. The floor layout is co-ed by room, traditional floor plan. The building also contains lounges, kitchens, a laundry room on the lower level, and an elevator. A Residence Life professional lives on the ground floor. An on-campus dining option is located on the ground floor.
Residential Populations: First-years
Room Types: double bedrooms
Room Rate 2
Kamine Hall houses first-year students in double air-conditioned rooms. The floor layout is co-ed by room, traditional floor plan. The building also contains lounges, kitchens, a laundry room on the lower level, and an elevator. A Residence Life professional lives on the ground floor. An on-campus dining option is located on the ground floor.
Residential Populations: First-years
Room Types: double bedrooms
Room Rate 2
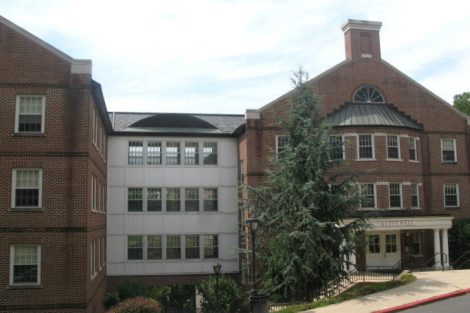 Built in 1999, Keefe Hall houses upper-level men and women. The building is set up in "houses" or living units to accommodate special interest groups and upper-level wellness communities. Each house has a lounge and kitchen area. In addition, the building includes study spaces and spacious common areas for a variety of academic and co-curricular activities. This facility is air conditioned and has an elevator. A College Administrator resides on the ground floor. Keefe Hall is a Tier 2 facility.
Built in 1999, Keefe Hall houses upper-level men and women. The building is set up in "houses" or living units to accommodate special interest groups and upper-level wellness communities. Each house has a lounge and kitchen area. In addition, the building includes study spaces and spacious common areas for a variety of academic and co-curricular activities. This facility is air conditioned and has an elevator. A College Administrator resides on the ground floor. Keefe Hall is a Tier 2 facility.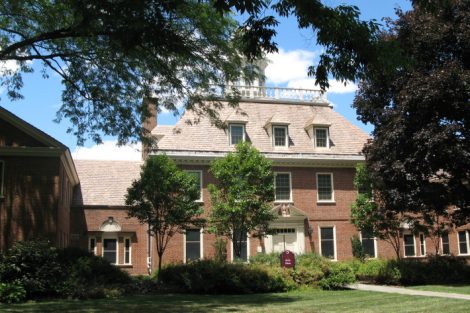 Kirby House is a single-gender housing option for Upper-level men. Located across from the quad, this air-conditioned hall includes features such as a large library, formal living room, kitchen, multi-purpose lounge, laundry facilities. Kirby House is home to Gilbert's, a dining facility.
Residential Populations: Upper-level men
Room Types: Suited single and double bedroom with an unfurnished common space
Room Rate 2
Kirby House is a single-gender housing option for Upper-level men. Located across from the quad, this air-conditioned hall includes features such as a large library, formal living room, kitchen, multi-purpose lounge, laundry facilities. Kirby House is home to Gilbert's, a dining facility.
Residential Populations: Upper-level men
Room Types: Suited single and double bedroom with an unfurnished common space
Room Rate 2
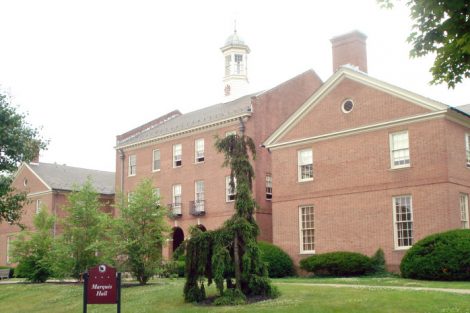 Marquis Hall is the single gender living option for First-year women. It includes a lounge, laundry room, and kitchen areas. This facility is air conditioned. The first floor of the building contains one of the two main dining halls on campus, while the ground floor is home to administrative offices.
Residential Populations: First-years women
Room Types: double bedrooms, triple bedrooms
Room Rate 2
Marquis Hall is the single gender living option for First-year women. It includes a lounge, laundry room, and kitchen areas. This facility is air conditioned. The first floor of the building contains one of the two main dining halls on campus, while the ground floor is home to administrative offices.
Residential Populations: First-years women
Room Types: double bedrooms, triple bedrooms
Room Rate 2
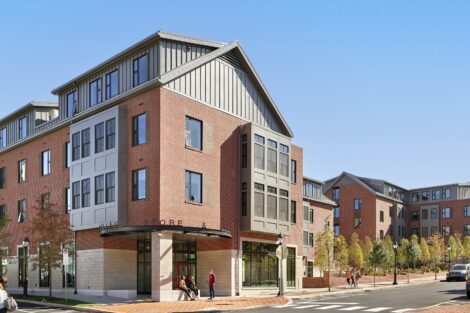 McCartney North and South comprise the McCartney Residences. These privately-owned residences work in partnership with the College to house upper-level students. Residents sign a one-year lease with the property owners who set the room rate. McCartney North is comprised of single, three-person, and 4-person suites. McCartney South is arranged in double bedroom semi-suites (two bedrooms connected by a shared bathroom).
McCartney North and South comprise the McCartney Residences. These privately-owned residences work in partnership with the College to house upper-level students. Residents sign a one-year lease with the property owners who set the room rate. McCartney North is comprised of single, three-person, and 4-person suites. McCartney South is arranged in double bedroom semi-suites (two bedrooms connected by a shared bathroom).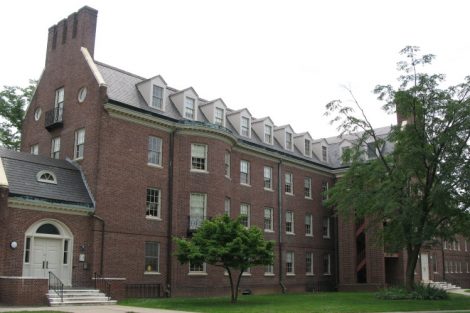 McKeen Hall is co-ed by floor and accommodates a combination of first-year and upper-level students. The residents make good use of dedicated study rooms, spacious lounges, and the cooking and laundry facilities. It also includes air conditioning. The building's located behind Farinon College Center on McCartney street.
Residential Populations: First-years by floor, Upper-level by floor
Room Types: single bedrooms, double bedrooms, triple bedrooms
Room Rate 2
McKeen Hall is co-ed by floor and accommodates a combination of first-year and upper-level students. The residents make good use of dedicated study rooms, spacious lounges, and the cooking and laundry facilities. It also includes air conditioning. The building's located behind Farinon College Center on McCartney street.
Residential Populations: First-years by floor, Upper-level by floor
Room Types: single bedrooms, double bedrooms, triple bedrooms
Room Rate 2
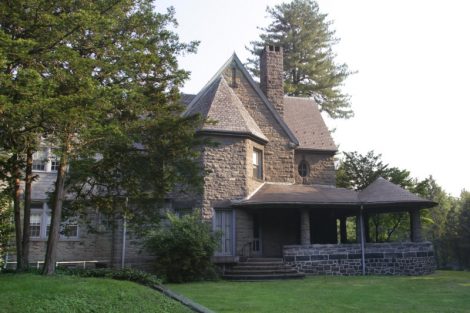 McKelvy House, a historic Victorian home, is home to the McKelvy Scholars program. This co-ed residence is located on High St. The House features single-use bathrooms, laundry room, kitchen, lounges, and spacious living rooms suitable for hosting events. A live-in Faculty member instructs this program for upper-level students of high ability and academic promise. Residence in McKelvy House is determined by nomination and application processes.
Residential Populations: Upper-level students
Room Types: single, double, triple, quad bedrooms
Room Rate 1
McKelvy House, a historic Victorian home, is home to the McKelvy Scholars program. This co-ed residence is located on High St. The House features single-use bathrooms, laundry room, kitchen, lounges, and spacious living rooms suitable for hosting events. A live-in Faculty member instructs this program for upper-level students of high ability and academic promise. Residence in McKelvy House is determined by nomination and application processes.
Residential Populations: Upper-level students
Room Types: single, double, triple, quad bedrooms
Room Rate 1
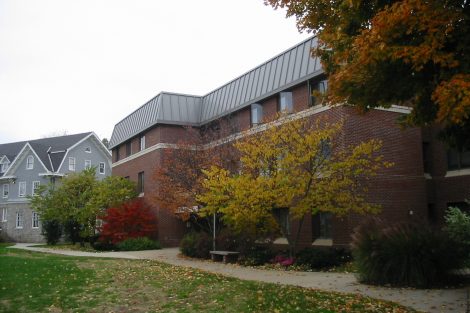 Ramer Hall, located on March Field, houses upper level students in a traditional floor plan. Ramer has lounge and study areas as well as cooking facilities on each floor. A laundry room is located on the ground floor. This air-conditioned hall is home to an upper-level themed community and upper-level Wellness floor.
Residential Populations: Upper-level students
Theme Housing: Special Interest Houses, Upper-level Wellness Community
Room Types: single and double bedrooms
Room Rate 1
Ramer Hall, located on March Field, houses upper level students in a traditional floor plan. Ramer has lounge and study areas as well as cooking facilities on each floor. A laundry room is located on the ground floor. This air-conditioned hall is home to an upper-level themed community and upper-level Wellness floor.
Residential Populations: Upper-level students
Theme Housing: Special Interest Houses, Upper-level Wellness Community
Room Types: single and double bedrooms
Room Rate 1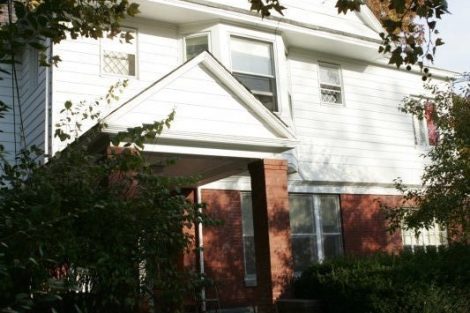 225 Reeder St., named for its address, houses upper-level students looking for more independent living. It is a location designated as a Special Interest House living community for upper-level students. The students reside on the upper-floors while the first floor is common space for programming and study. Occupants enjoy a full building kitchen, laundry, porch and yard.
Residential Populations: Upper-level students
Room Types: single, double, triple bedrooms
Room Rate 1
225 Reeder St., named for its address, houses upper-level students looking for more independent living. It is a location designated as a Special Interest House living community for upper-level students. The students reside on the upper-floors while the first floor is common space for programming and study. Occupants enjoy a full building kitchen, laundry, porch and yard.
Residential Populations: Upper-level students
Room Types: single, double, triple bedrooms
Room Rate 1
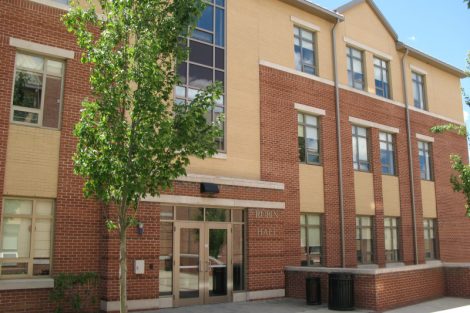 Rubin Hall houses upper-level students in single and double air-conditioned rooms. The building also contains lounges, kitchens, a laundry room on the lower level, and an elevator. Rubin’s most distinctive feature is the section of the building that can be utilized as a self-contained, special-interest living unit.
Residential Populations: Upper-level students
Room Types: single and double bedrooms
Room Rate 2
Rubin Hall houses upper-level students in single and double air-conditioned rooms. The building also contains lounges, kitchens, a laundry room on the lower level, and an elevator. Rubin’s most distinctive feature is the section of the building that can be utilized as a self-contained, special-interest living unit.
Residential Populations: Upper-level students
Room Types: single and double bedrooms
Room Rate 2
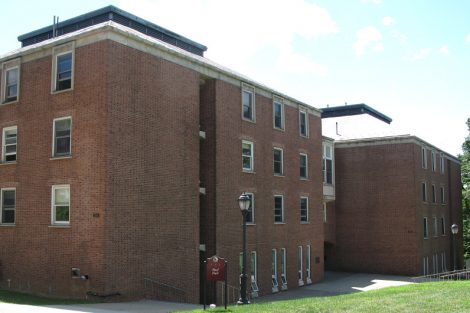 Ruef Hall is a coed-by-floor residence for First-year students. Just inside the main entrance is a large lounge space with a kitchen area. There is also a laundry room in the ground floor of the building by the main lounge. There are study and social lounges on the upper floors of the residence hall. In addition, a residence life professional has an office on the main floor.
Residential Populations: First-year students
Room Types: double bedrooms, triple bedrooms
Room Rate 1
Ruef Hall is a coed-by-floor residence for First-year students. Just inside the main entrance is a large lounge space with a kitchen area. There is also a laundry room in the ground floor of the building by the main lounge. There are study and social lounges on the upper floors of the residence hall. In addition, a residence life professional has an office on the main floor.
Residential Populations: First-year students
Room Types: double bedrooms, triple bedrooms
Room Rate 1
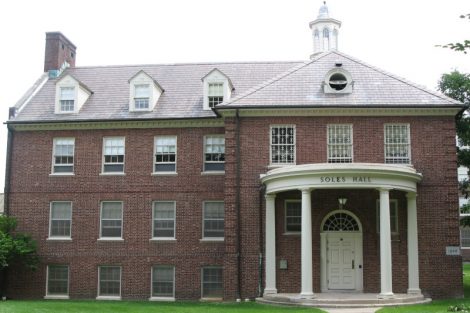 Soles Hall houses upper-level women in suite arrangements. The lower level includes laundry facilities and a 24-hour study lounge accessible by all students. The first and second floor suites include an in-suite bathroom shared with their respective neighboring suite. The third-floor suites have their bathroom in the hallway shared between the third-floor residents. The building includes one kitchen area located on the third-floor. A separate laundry facility, with an exterior entrance is located in the basement for intended use by residents of Watson Courts and off-campus students.
Residential Populations: Upper-level women
Room Types: Suited single and double bedroom with an unfurnished common space
Room Rate 1
Soles Hall houses upper-level women in suite arrangements. The lower level includes laundry facilities and a 24-hour study lounge accessible by all students. The first and second floor suites include an in-suite bathroom shared with their respective neighboring suite. The third-floor suites have their bathroom in the hallway shared between the third-floor residents. The building includes one kitchen area located on the third-floor. A separate laundry facility, with an exterior entrance is located in the basement for intended use by residents of Watson Courts and off-campus students.
Residential Populations: Upper-level women
Room Types: Suited single and double bedroom with an unfurnished common space
Room Rate 1
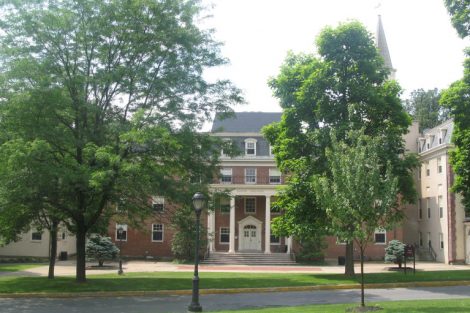 South College-Jesser Hall is a historic site—the first building constructed on campus that is still standing. The east and west wings were built in the 1870s. Major renovations have occurred throughout the years with the most recent in 2019, which created a spacious multi-use social space in the lower level. The facility includes air conditioning, an elevator, floor lounges, floor kitchens, music practice rooms and laundry. Men and women reside on the same floor in single gender bedrooms.
Residential Populations: First-years by floor, Upper-level by floor
Room Types: single bedrooms, double bedrooms, triple bedrooms
Room Rate 2
South College-Jesser Hall is a historic site—the first building constructed on campus that is still standing. The east and west wings were built in the 1870s. Major renovations have occurred throughout the years with the most recent in 2019, which created a spacious multi-use social space in the lower level. The facility includes air conditioning, an elevator, floor lounges, floor kitchens, music practice rooms and laundry. Men and women reside on the same floor in single gender bedrooms.
Residential Populations: First-years by floor, Upper-level by floor
Room Types: single bedrooms, double bedrooms, triple bedrooms
Room Rate 2
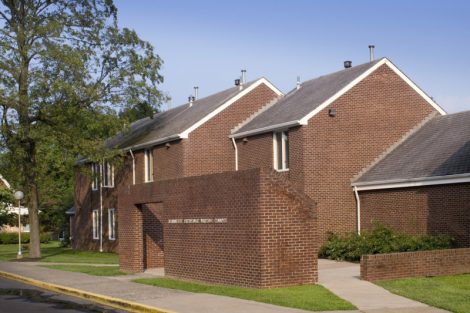 Watson Courts is a three-building apartment complex located near the Clinton Terrace entrance to campus. Each apartment houses four students and contains three bedrooms, a kitchenette, bath, and living room.
Residential Populations: Upper-level students
Room Types: single bedrooms, double bedroom
Room Rate 1
Watson Courts is a three-building apartment complex located near the Clinton Terrace entrance to campus. Each apartment houses four students and contains three bedrooms, a kitchenette, bath, and living room.
Residential Populations: Upper-level students
Room Types: single bedrooms, double bedroom
Room Rate 1
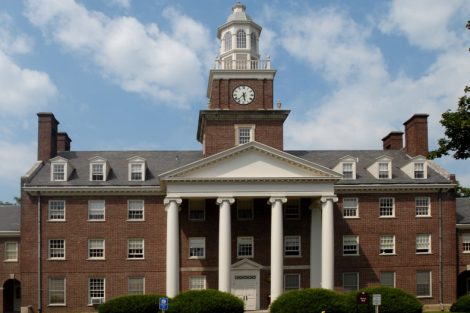 Watson Hall houses men and women in a combination of co-ed by wing double rooms and co-ed by room double-suites. Located on Anderson Courtyard, facilities include a study/seminar room, lounges, recreational area, and laundry. A Residence Life professional resides on the first floor.
Residential Populations: First-years by floor, Upper-level by floor
Theme Housing: First-year Wellness
Room Types: double bedrooms, semi suites (two double bedrooms connected by a bathroom), triple bedroom, quad bedroom.
Room Rate 1
Watson Hall houses men and women in a combination of co-ed by wing double rooms and co-ed by room double-suites. Located on Anderson Courtyard, facilities include a study/seminar room, lounges, recreational area, and laundry. A Residence Life professional resides on the first floor.
Residential Populations: First-years by floor, Upper-level by floor
Theme Housing: First-year Wellness
Room Types: double bedrooms, semi suites (two double bedrooms connected by a bathroom), triple bedroom, quad bedroom.
Room Rate 1





















